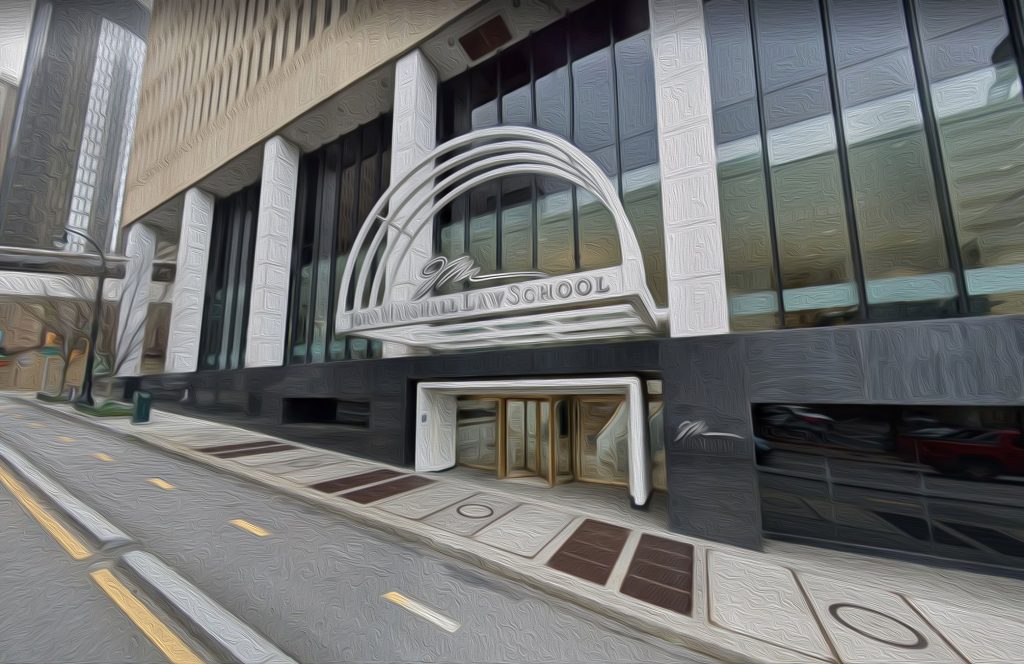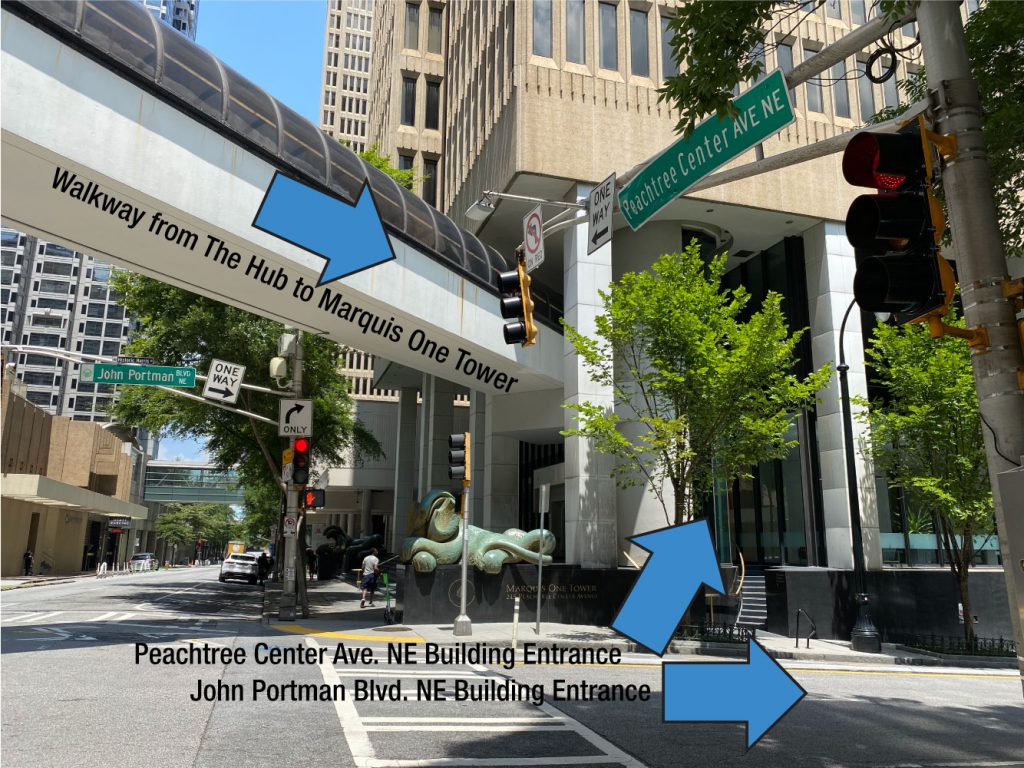Location
Atlanta’s John Marshall Law School (AJMLS) opened its new and upgraded campus in Downtown Atlanta’s Peachtree Center in the Marquis One Tower, August 2021. The facility is located at 245 Peachtree Center Avenue NE, Atlanta, Georgia 30303. AJMLS occupies the 18th, 19th, and 20th floors, with the mailing address defined as Suite 1900. The Peachtree Center Hub boasts 50 restaurant and retail options including a pharmacy. Students may access the Peachtree Center amenities by an indoor aerial walkway from the Law School elevator lobby. Also interconnected to the Hub and AJMLS are three world-class hotels and a dedicated MARTA (rail) station. From the seasonal Green Market and on‑site concerts to holiday happenings, the new AJMLS home at Peachtree Center offers students an array of opportunity, amenities, and entertainment. In addition to its own campus, as residents of the Peachtree Center community, AJMLS has access to additional meeting and event space throughout the 2.3 million square feet of office space in six buildings. Students may request use of the facilities to host events such as the annual Law Journal Symposium.
AJMLS’s new home at Marquis One Tower is both LEED certified and Energy Star rated. Recyclable materials are accepted in specified baskets throughout the property and its neighboring amenities.
To review the incredible construction journey with dated entries and progress photos from the 2021 project, click here.
Transportation and Parking
MARTA is Atlanta’s railway, with two stations walking and reasonable distance from AJMLS. The closest station is Peachtree Center (roughly a three block walk total, two are underground). The second closest station is Civic Center (roughly a four to five block walk at street level). Standard MARTA fares may be viewed here, and rides may be purchased on-site at your origination station. Students that wish to purchase a reduced fare student monthly card may do so by contacting the Bursar’s Office. Peachtree Center is the recommended station and is on the Red and Gold Lines. There is no parking at this station. The station is built 120 feet below Peachtree Street. Peachtree Center Station has two entrances at John Portman Blvd & Peachtree Street (one block from AJMLS), and two entrances at Forsyth & Peachtree Street. The Atlanta Streetcar stops next to the elevator entrance near Forsyth.
If you opt to utilize a ride-share or taxi service, the name of the building is One Marquis Tower.
There are numerous public parking lot and garage options surrounding the Law School. An interactive map of Downtown Atlanta public parking may be found here.
Next door to the school, the Atlanta Marriott Marquis does offer a valet parking service. The hotel valet hourly rates for standard vehicles are: 0-1 $20, 1-2 $25, 2-4 $30, 4-6 $35, 6+ $49. (rates as of 8/5/2021)

Directions to Atlanta’s John Marshall Law School
From the North
Take I-85/I-75 South to the Courtland St. exit (249A) – continue traveling 2 blocks south on Courtland St NE – turn right onto Andrew Young International Blvd. and drive 1 block – turn right onto Peachtree Center Ave. NE and drive 1 block – the Marquis One Tower will be on the right, with dedicated AJMLS entrance off John Portman Blvd. NE.
From the South
Take I-75/I-85 North to the Andrew Young International Blvd. exit (248C) – turn left onto Andrew Young International Blvd. and continue driving downtown 3 blocks – turn right onto Peachtree Center Ave. NE and drive 1 block – the Marquis One Tower will be on the right, with dedicated AJMLS entrance off John Portman Blvd. NE.
From the East
Take I-20 West to I-75/I-85 North. Once on I-75/I-85 North, follow the directions above.
From the West
Take I-20 East to I-75/I-85 North. Once on I-75/I-85 North, follow the directions above.
Entrance Options
The Law School is accessible by multiple entrances. The aerial walkway from The Hub at Peachtree Center brings you directly to the lobby elevators. There is also a main building entrance (no card access required) from Peachtree Center Ave. NE, and the dedicated street level card-access entrance from John Portman Blvd. NE.

